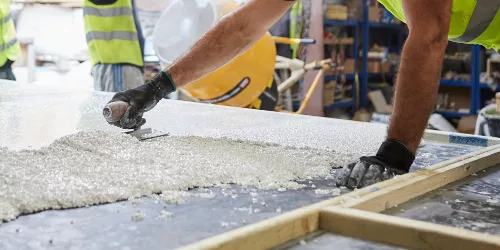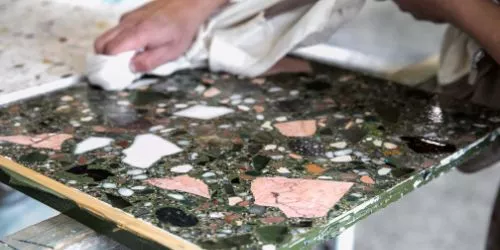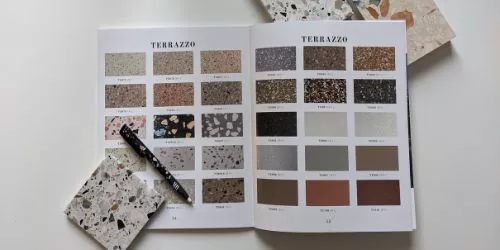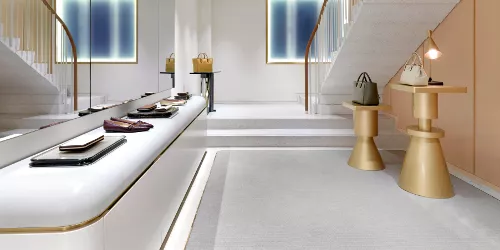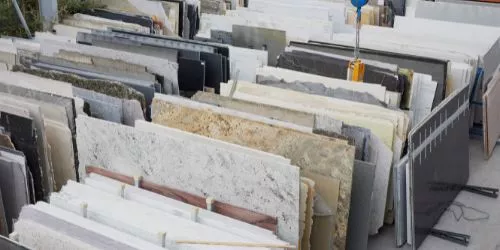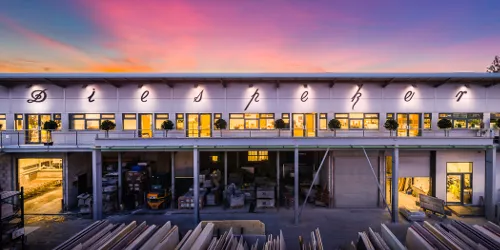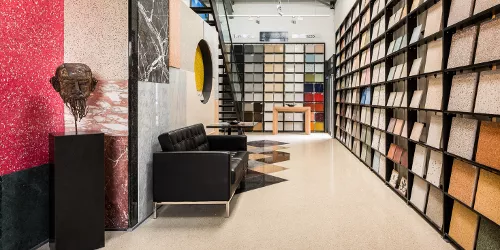



Diespeker has delivered a bespoke countertop and cladding with foot rest for a cafe within the redevelopment of Record Hall.
Record Hall is situated in the heart of Hatton Garden in central London. The Club Hatton Garden development, owned and managed by Workspace, offers 61,000 sq ft of office and studio space over six floors aimed at helping new and developing companies to grow.
The redevelopment includes a large ground floor café which benefits from natural light. Called ‘The Archive’ to reflect the heritage of the location as an old record depository, the café features a striking counter.
Diespeker was commissioned to create the countertop and cladding in 50mm thick conglomerate CG006, a striking green design. As a surface material, conglomerate – marble combined with resin – is lighter than pure marble, and more stain resistant.
For this project, the conglomerate was honed to give a more matte surface than the alternative polished finish. Honed conglomerate feels velvety to touch.
The installation challenge in the job was that the cladding needed to be fixed at an angle. The Diespeker team did a great job, and the countertop, cladding and foot rest create an impressive and attractive structure within the restaurant.
Diespeker worked with architects Bluebottle Design and Furniture by Martin on this element of the Workspace development.



