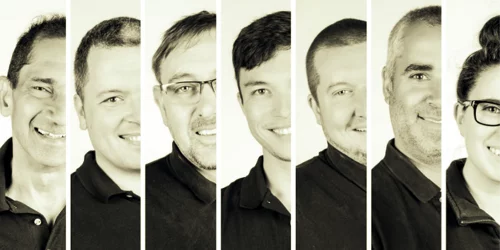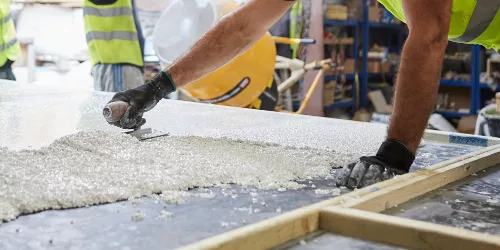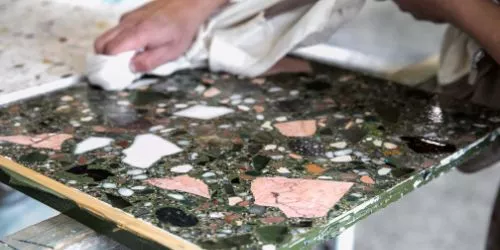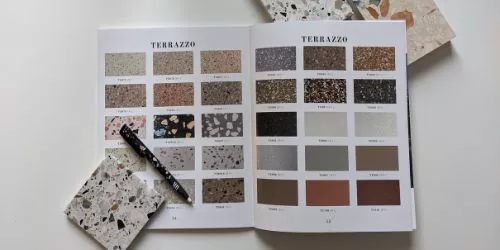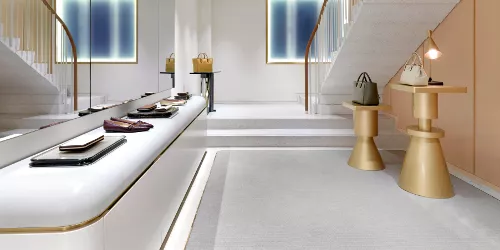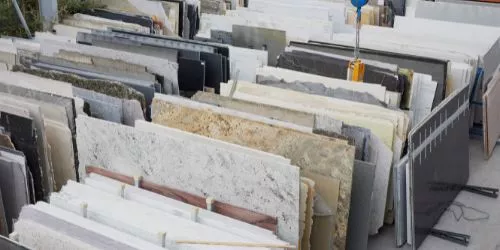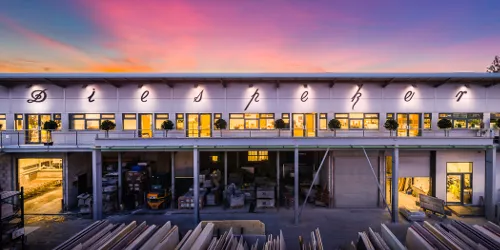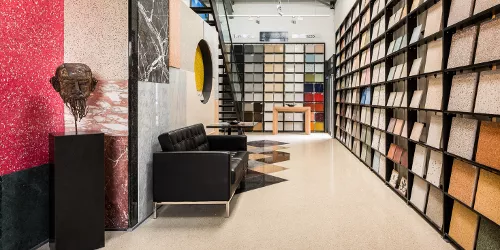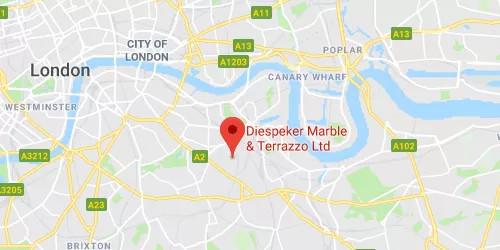A striking and unique detached London house built in 2009 underwent a complete overhaul to enhance its lavish, luxury ambience still further, with a major subterranean development plus an innovative garden makeover. It features an array of Diespeker products including natural stone and terrazzo, highlighting both multiple skills and ultimate versatility in our approach to what was an extremely complex build.
The principal element of the project is a capacious new space under the garden area facilitating the addition of a swimming pool, shower room, palatial lounge and kitchenette. It took over 18 months to complete and at the start presented quite a task for the ground works contractor who had to operate with severely limited access to the rear of the property. The house needed to be propped up to prevent it sliding into the hole in the garden. Meanwhile, the earth was shifted via a conveyor system to the front of the house. Over a five-month period, around 100 truckloads of earth were removed.
Central to the design, the heated pool is lined with blue terrazzo lookalike porcelain tiles PC043. Stars of the show by far are the 13 stunning backlit semi-precious stone infused blue agate removeable wall panels along one side and end of the pool. These presented quite a challenge in terms of achieving an even light distribution, preventing overheating and enabling practical access to change LED bulbs without needing the pool to be emptied.
This agate also appears in five columns, three plinths, two wall lights and as inlaid pieces for the eight treads of the internal steps. Look closely at the lounge seating and it also appears in the arm rests, as well as on the coffee table.
Resin terrazzo TE001 is prominent in the entire subterranean space, used on the walls and also for a terrazzo ceiling – the first we’ve ever installed. This tested our expertise: these large panels required an extremely robust fix whilst appearing seamless, with mitred corners for openings going up to the rooflight, which is set into the garden design to allow daylight ingress. TE001 was also used in treads for the internal stairs connecting the basement to the main house and a concealed door leading to the plant room.
The entire floor area including two plant rooms is cement terrazzo TE020 from our standard range. These floor panels were laid with straight 2mm joints, ground down and sealed on completion. In addition, TE020 was used for edging round the swimming pool and a bespoke-cut shower tray for the shower room, perfect for when pool users need to freshen up after their swim. The shower room boasts wall cladding, a vanity unit with integrated sink and niche made from Diespeker’s blue resin terrazzo TE108 (aka the Tottenham Hotspur terrazzo!). The kitchenette includes a countertop, splashback, display shelving and skirting in polished Zimbabwe black granite.














